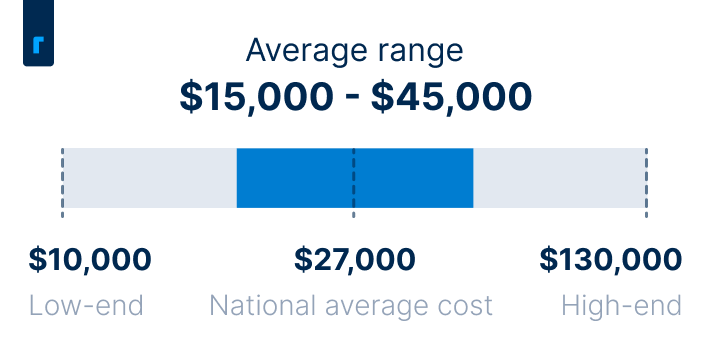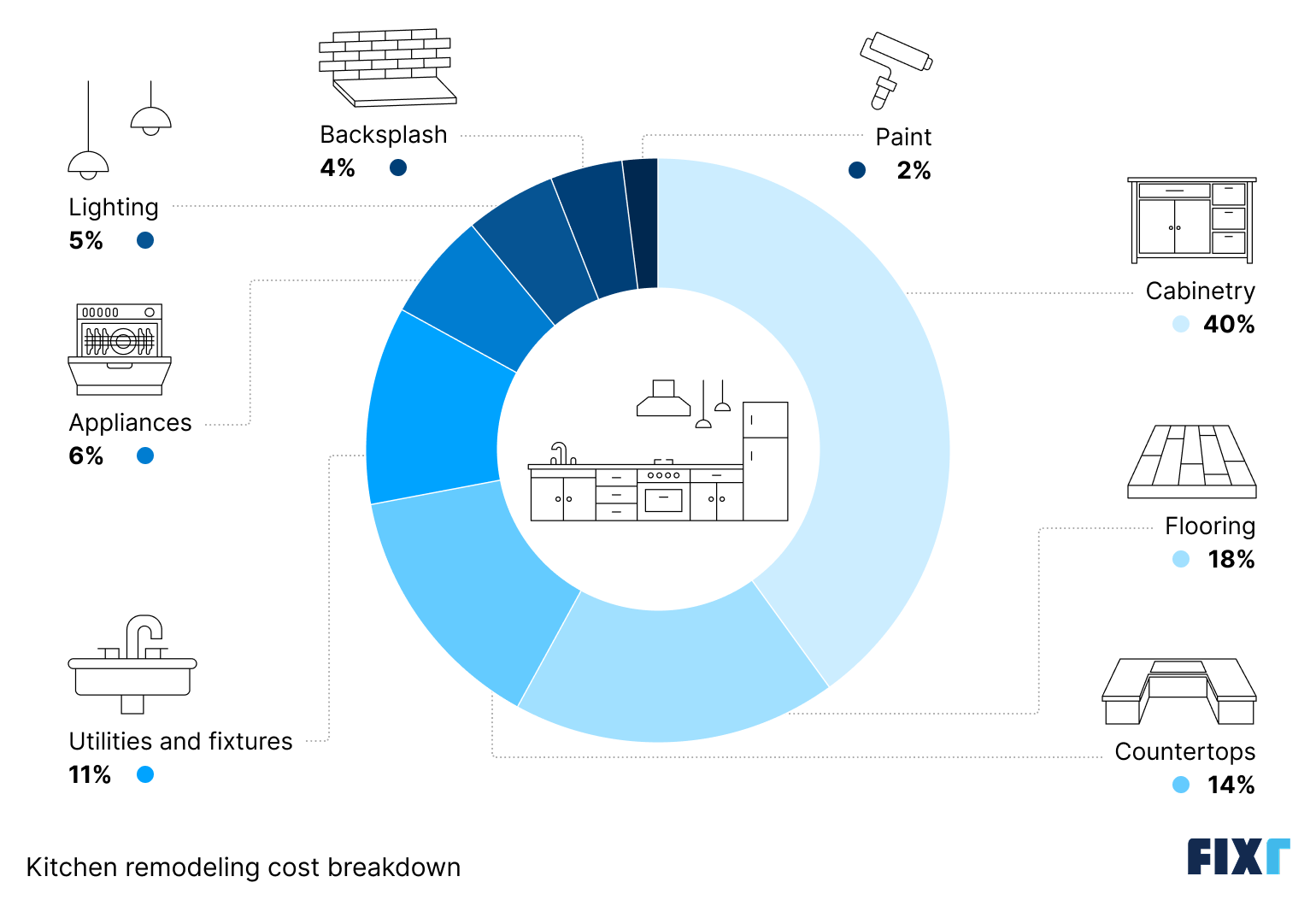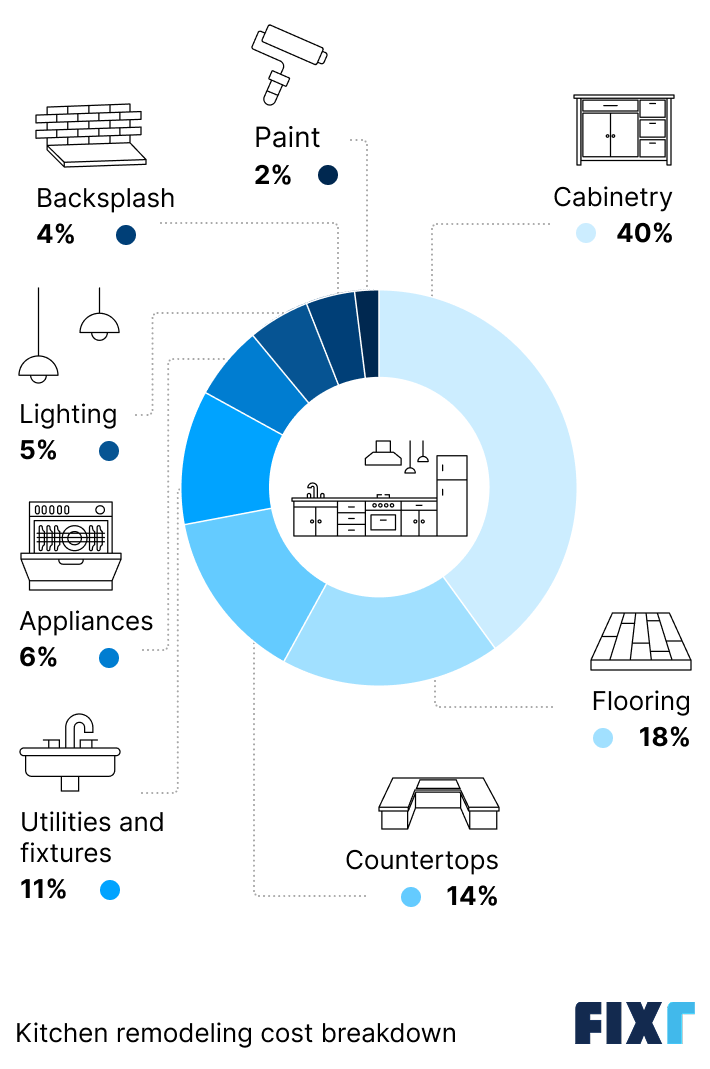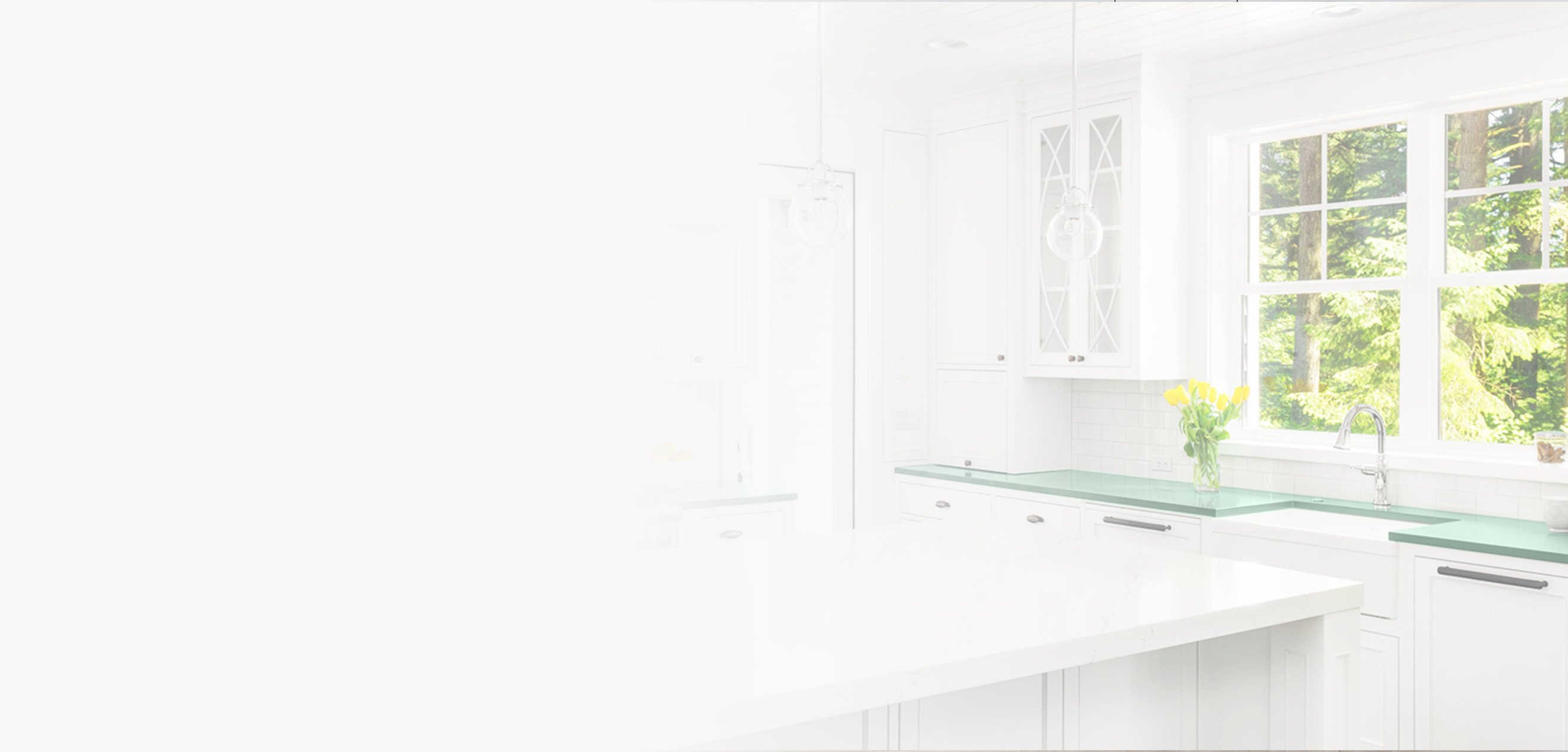Updated: January 27, 2026
Written by Dan Simms
Nieves Martinez is a writer and editor at Fixr.com, specializing in home improvement and construction content. With over five years of experience and a Master's degree in Digital Marketing, she collaborates with industry professionals to create clear, carefully reviewed cost guides and renovation resources that help homeowners make informed remodeling decisions.
Learn moreReviewed by Nieves Martinez
Remodeling a kitchen costs an average of $27,000, and most homeowners pay somewhere between $15,000 and $45,000. Your total will depend mostly on the quality of the materials and the extent of the remodel. A minor remodel that involves refinishing cabinets, regrouting a tile floor instead of replacing it, and updating fixtures and countertops can cost as little as $10,000, while a luxury remodel using high-end materials can total $130,000.
Whether you’re looking for more kitchen storage and counter space or you're tired of looking at outdated cabinets and dealing with failing appliances, a kitchen remodel can be a solid investment. Not only will a remodel improve your enjoyment of one of the most trafficked rooms in your home, but it can also significantly boost home value, providing an ROI of up to 113%, according to the 2025 Cost vs. Value Report.
Average Kitchen Remodel Cost


Kitchen Remodel Cost by Scope
The scope of your kitchen remodel has the biggest impact on total cost. A minor kitchen remodel, which mainly focuses on updating or refinishing what’s already there, costs about $15,000 on average. A full remodel, where you replace cabinets, appliances, flooring, and countertops, typically averages $40,000. A luxury kitchen remodel with high-end materials and finishes throughout usually starts around $80,000, but can climb to $130,000 or more.
Type of Kitchen Remodel | Average Cost |
Cosmetic/Small | $10,000 – $25,000 |
Mid-range | $25,000 – $60,000 |
High-end | $60,000 – $130,000 |
Cosmetic or Small Kitchen Remodel Cost
The average cost of a small kitchen remodel is around $15,000, with most projects ranging from $10,000 to $25,000.
A cosmetic or small kitchen remodel focuses on updating the look of your kitchen without major structural changes. Instead of replacing everything, this type of remodel refreshes existing elements like cabinets, finishes, and fixtures.
Painting or refacing cabinets with new hardware
Replacing the countertops with laminate or stock butcher block
Updating lighting fixtures
New plumbing fixtures, such as afaucet
New energy-efficient appliances
New backsplash
Regrouted tile flooring or a budget-friendly flooring replacement
Mid-Range Kitchen Remodel
A mid-range kitchen remodel offers more flexibility to improve both the look and functionality of your kitchen. This level of remodel typically includes replacing cabinets, countertops, flooring, and appliances with mid-grade materials, and may involve minor layout changes.
The average cost of a mid-range kitchen remodel is about $40,000, with prices ranging from $25,000 to $60,000.
New cabinets with specialty storage features (pull-outs, spice racks)
Upgraded countertops and tile backsplash
Added features such as an island or pantry
Designer lighting and countertop accessories
Upgraded finishes using natural materials, such as hardwood or stone for flooring and countertops
Select higher-end appliances (e.g., warming drawer, under-cabinet ice maker)
High-End Kitchen Remodel Cost
High-end kitchen remodels average around $80,000, with costs typically ranging from $60,000 to $130,000.
A high-end kitchen remodel replaces nearly every element of the space using premium materials, custom features, and professional-grade appliances. Because this level of remodel often involves a full gut renovation, it allows for major layout changes, upgraded systems, and even expanded square footage.
The sky’s the limit at this level, and you can include the following options:
An increase in the size of your kitchen
Updates to the floor plan
Custom cabinetry with designer built-ins and distinctive pieces
Premium materials, like marble and cherry wood, on all surfaces
Design elements like crown molding, custom windows, and cove lighting
Statement pieces that reflect your personality, like a chandelier, stained glass, or specialty artwork
Professional-grade appliances from top manufacturers, with the option for custom fronts that match the cabinets
Additional appliances, like wine coolers and built-in water dispensers.
Key Cost Factors
Kitchen size and layout changes are two of the biggest factors that affect remodel cost. Larger kitchens require more materials and labor, while layout changes often involve relocating plumbing, electrical, or gas lines, significantly increasing overall costs.
Kitchen Remodel Cost per Square Foot
On average, you can expect to spend around $150 per square foot on your kitchen remodel, and prices typically range from $75 up to $250 per square foot, depending on the scope of the project and the quality of the materials. Your cost could increase to $600 or more for a high-end kitchen remodel. Minor cosmetic updates usually fall toward the lower end of the range, while layout changes and luxury finishes push costs toward the higher end.
The average U.S. kitchen measures 160 to 180 square feet, putting the typical total remodel cost between $24,000 and $27,000. Use the table below to estimate your project cost based on kitchen size and remodel scope.
Kitchen Size (Square Feet) | Average Cost of Minor Remodel | Average Cost of Major Remodel | Average Cost of Luxury Remodel |
75 | $5,625 | $11,250 | $45,000 |
100 | $7,500 | $15,000 | $60,000 |
125 | $9,375 | $18,750 | $75,000 |
150 | $11,250 | $22,500 | $90,000 |
160 | $12,000 | $24,000 | $96,000 |
175 | $13,125 | $26,250 | $105,000 |
180 | $13,500 | $27,000 | $108,000 |
200 | $15,000 | $30,000 | $120,000 |
225 | $16,875 | $33,750 | $135,000 |
A simple way to estimate your kitchen remodel cost is to multiply your kitchen’s square footage by the average price per square foot. For example, remodeling a 10x10 kitchen (100 sq. ft) at $150 per square foot would cost about $15,000. Larger kitchens will almost always cost more to remodel than smaller ones.
Layout
Changing your kitchen’s footprint may improve its functionality, but it is one of the most expensive remodel decisions. Removing or adding walls often requires relocating electrical wiring, plumbing, gas lines, flooring, and ceilings, all of which significantly increase labor and material costs.
In some cases, layout changes also require structural modifications, additional permits, and professional design services. Hiring an architect or certified kitchen designer typically adds $2,750 to $6,000 to the total project cost.
Kitchen Remodel Cost Breakdown
Understanding where your money will go during a kitchen remodel is a great place to start planning, as you can tweak the average numbers based on the changes you need for your space.


Item | Percent of Total |
Cabinetry | 40% |
Flooring | 18% |
Countertops | 14% |
Utilities and fixtures | 11% |
Appliances | 6% |
Lighting | 5% |
Backsplash | 4% |
Paint | 2% |
Utilities (Plumbing and Electrical)
Depending on the scope of work and location, hiring a plumber or electrician to move, install, or replace plumbing and electrical fixtures can add $1,000 to $4,000 to your kitchen remodel. You’ll typically pay toward the higher end of that range if you’re making changes to the layout of your kitchen, while costs will sit closer to $1,000 if you’re just running new water and drain lines for additional appliances and replacing plumbing fixtures. Add $200 to $1,300 to your total if you need a new gas line to convert from an electric to a gas stove.
Kitchen Cabinets
New kitchen cabinets cost an average of $7,000, with prices ranging from $100 to $1,200 per linear foot, depending on cabinet type.
Stock cabinets: $100 – $300 per linear foot
Semi-custom cabinets: $150 – $650 per linear foot
Custom cabinets: $500 – $1,200 per linear foot
Painting existing cabinets is a lower-cost alternative, typically costing $2,500 to $6,500 total. If you want a kitchen island for extra storage and counter space, expect to pay around $5,000 on average.
Appliances
Replacing major kitchen appliances typically costs between $2,500 and $15,000, while high-end appliance packages can exceed $25,000. Many homeowners replace only one or two appliances, bringing the average appliance upgrade closer to $1,600, especially when existing units are still functional.
Replacing major kitchen appliances, such as a refrigerator, oven, dishwasher, and built-in microwave, typically costs $2,500 to $15,000. High-end appliance packages can exceed $25,000. Many homeowners replace only one or two appliances, either the fridge or the oven and dishwasher, bringing the average appliance upgrade closer to $1,600, rather than upgrading the full kitchen at once.
When on a budget, you can hold off on replacing the appliances until you have more funds," says Gina Cito. "But, then, you won’t have the advantage of implementing all the latest technology into your cooking experience.
Kitchen Countertops
The average cost to replace kitchen countertops is around $3,000 or between $15 and $200 per sq.ft., but new countertops come in a wide variety of materials and prices. Given that the average measurement for a kitchen countertop is 35 square feet, you can expect to pay between $1,400 and $5,250 for new counter material.
Here is a breakdown of the most popular countertop materials and their cost per square foot. Keep in mind that prices can vary based on the edge profile, whether you want a full slab or prefabricated pieces, and your location.
Kitchen Counter Material | Cost per Square Foot |
$15 – $60 | |
Butcher block | $40 – $100 |
Solid surface | $40 – $100 |
Granite | $40 – $150 |
Soapstone | $50 – $120 |
$50 – 200 | |
Marble | $50 – $200 |
Quartzite | $60 – $200 |
Flooring
On average, you’ll spend just under $5,000 replacing your kitchen floor, but prices range widely based on the material you choose. When deciding, make sure you consider cost, durability, and longevity. High-traffic areas like the kitchen deserve a durable and easy-to-clean floor.
Here is a breakdown of the most popular kitchen flooring materials by square foot. For reference, the average floor space of a kitchen is between 160 and 170 square feet.
Kitchen Flooring Material | Cost per Square Foot |
Sheet vinyl | $3 – $10 |
Laminate | $3 – $12 |
Luxury vinyl tile (LVT) | $5 – $13 |
Luxury vinyl plank (LVP) | $5 – $13 |
Hardwood | $6 – $20 |
Ceramic tile | $10 – $20 |
Backsplash
Replacing a kitchen backsplash costs an average of $1,000, with most homeowners spending between $500 and $1,500, or $15 to $40 per square foot, depending on material and coverage area.
Backsplash Material | Cost per Square Foot |
Faux brick | $10 - $40 |
Tile | $12 - $35 |
Beadboard | $18 - $26 |
Granite | $20 - $47 |
Marble | $30 - $150 |
Lighting
Lighting for your kitchen remodel will cost an average of $1,350, which accounts for replacing existing fixtures for a fresh appearance. The type of light you’re replacing will affect your costs, with hi-hats and pendant lights costing $100 to $400 each, undermount lights under your upper cabinets costing $20 to $300, and LED light strips costing between $70 and $400, in most cases. Prices can go up to $1,000 or more per fixture if you’re installing a high-end chandelier or custom lighting.
Labor Cost to Remodel a Kitchen
Labor typically accounts for 50% to 60% of the total cost of a kitchen remodel, putting average labor expenses between $13,500 and $16,200.
This percentage can be lower when using high-end materials, such as marble countertops or hardwood flooring, and can rise to 70% when using more affordable materials that still require significant installation time. Labor costs include all required professionals, such as general contractors, plumbers, and electricians.
More labor-intensive upgrades, like custom cabinetry, detailed tile backsplash installation, or relocating plumbing and electrical connections, can significantly increase labor costs.
Budgeting for Your Kitchen Remodel
Kitchen remodels can add significant value to your home, but they require careful budgeting, even for smaller updates. Planning ahead helps ensure you have the funds to complete the project without costly surprises.
Plan Ahead: Planning is the most important step of a kitchen remodel. Define your scope, materials, appliances, and layout early. Working with a professional helps create a realistic budget and account for less obvious expenses, such as permits or electrical upgrades needed for new appliances.
Budgetary Cushion: Even with careful planning, unexpected issues like hidden water damage, mold, subfloor problems, or material waste can increase costs. Set aside an additional 5%–10% of your total budget to cover these surprises ($1,350–$2,700 on average).
Financing Options: If you’re exploring financing options, common choices include home equity loans, HELOCs, or renovation loans. Always base financing decisions on a professional cost estimate before approaching a lender.
How to Save Money on Kitchen Remodel
There are many ways to achieve a stylish, updated kitchen on a budget. If you need to reduce the cost of your kitchen remodel, here are some money-saving tips to consider:
DIY where it makes sense: Save on labor by handling simple tasks like painting or refinishing cabinets, while leaving electrical and plumbing work to licensed professionals.
Choose budget-friendly materials: Opt for cost-effective options that still look great, such as LVP or LVT flooring and quartz countertops instead of marble or granite.
Paint existing cabinets: Painted cabinets are more affordable than solid hardwood options, which often use expensive woods like oak, walnut, or cherry.
Look for energy incentives: If you’re upgrading your appliances, look for home energy efficiency incentives for Energy Star-rated appliances to save some money.
Keep the existing layout: Changing plumbing or electrical lines can add thousands to your total. If your kitchen layout works well, keeping it unchanged is one of the biggest cost savers.
ROI on a Kitchen Remodel
When planning a kitchen remodel, it’s important to consider both upfront cost and potential return on investment (ROI). In general, smaller, cosmetic updates deliver the highest returns.
Minor kitchen remodels, such as updating flooring and countertops, refinishing cabinets, and replacing a backsplash, can recoup up to 96% of their cost. A mid-range kitchen remodel, which typically includes new cabinets, appliances, countertops, and flooring using mid-grade materials, offers an average ROI of around 50%, while luxury remodels average closer to 38% due to higher material costs.
ROI may be slightly higher in high-cost-of-living areas where luxury finishes are more common.
Kitchen Remodel vs. Renovation
Homeowners and contractors often use “remodel” and “renovation” interchangeably, but there are some important differences.
A kitchen renovation focuses on updating the look of the space while keeping the existing layout and functionality. This may include refinishing or replacing cabinets, with sinks, appliances, and utilities staying in place. A kitchen remodel typically involves functional changes, such as moving appliances or plumbing, changing the layout, or adding an island with new features.
On average, a kitchen renovation costs around $15,000, while a full remodel averages $40,000.
Additional Costs and Considerations
Beyond the main remodeling costs, several additional expenses can affect your final kitchen remodel budget. These are often overlooked but can add up quickly:
Design fees: Hiring an interior designer can help create a cohesive look if you’re unsure about materials or layout. Expect to pay between $825 and $2,475 for an average kitchen.
Permits: Most kitchen remodels require permits, typically costing between $450 to $2,500, with higher fees for structural or utility changes.
Unexpected damage: Hidden water damage, leaks, or wood rot are common in kitchens and can add hundreds or even thousands of dollars to the total.
Structural changes: Removing or altering load-bearing walls can add between $1,400 and $11,500 to your total cost.
Temporary kitchen setup: If the remodel lasts weeks or months, you may need to budget for a temporary kitchenette or prepared meals.
Debris removal: Demolition debris removal often costs a few hundred dollars, depending on local disposal fees.
Common Kitchen Remodel Errors to Avoid
Remodeling a kitchen is a major home project that involves a lot of moving parts, and there are many things that can go wrong throughout the process. Below are some of the most common pitfalls you should avoid.
Underestimating costs: Kitchen remodels vary widely in price, and hidden damage or changes can increase the final total. Budgeting an extra 5%–10% can help cover unexpected expenses.
Not having a clear plan: Poor planning can quickly increase costs. Working with a professional can help finalize decisions early and avoid surprises.
Choosing the wrong contractor: Contractors who underbid may rely on change orders or cut corners during the work, leading to higher overall costs and future repairs.
Overlooking storage needs: Storage is king when it comes to the kitchen, so make sure your cabinet space is one of your top priorities when remodeling your kitchen. Otherwise, you may end up with a new kitchen that still lacks enough room for food and small appliances.
Ignoring lighting: Insufficient lighting can affect usability. Adding task, pendant, or under-cabinet lighting may increase costs but improves functionality.
Choosing cheap materials: While budget materials lower upfront costs, durable flooring and countertops typically offer better long-term value in a high-traffic space like the kitchen.
DIY vs. Hiring a Professional for Your Kitchen Remodel
Labor typically makes up 50% to 60% of total kitchen remodel costs, averaging $13,500 to $16,200, which leads many homeowners to consider DIY options. DIY can be worthwhile for smaller tasks like refinishing cabinets, replacing fixtures, or regrouting tile.
For anything beyond minor cosmetic work, it’s best to leave the job to professionals with the experience and know-how to do it right. Pros deliver better results, higher ROI, and are less likely to make mistakes that could lead to leaks, water damage, or other costly issues. Plumbing, electrical, structural changes, and the installation of cabinets, countertops, and appliances should always be handled by a professional.
FAQs
A kitchen remodel costs $150 per square foot on average, with prices ranging from $75 to $250 for standard remodels. Luxury remodels can push up to $600 per square foot.
The average cost to remodel a kitchen is $27,000, though basic upgrades may start near $10,000. It’s wise to budget for 10% to 30% more than you expect to pay, just in case things change once the project is underway.
The cabinets and countertops will eat up the bulk of your remodeling budget, as will a new appliance package. Cabinets and countertops alone will account for around 50% of your total budget. Structural changes like moving plumbing or electrical lines can also add significant costs.
Your first step to a successful kitchen remodel is consulting a kitchen designer or design-build professional to help guide layout, material, and budget decisions. If hiring a designer isn’t an option, a kitchen design center at a home improvement store or cabinet shop can still provide valuable guidance.





