How much does it cost to build an attached garage?
Get free estimates from garage, shed and enclosure contractors near you
Updated: August 19, 2022

Reviewed by Adam Graham remodeling expert. Written by Fixr.com.
To provide you with the most accurate and up-to-date cost figures, we gather information from a variety of pricing databases, licensed contractors, and industry experts.
An attached garage makes your home functional and your lifestyle easier. Having one means that you can enter and leave your car without going out into the elements. Building an attached garage has many more considerations, however, than a detached model. It also has different cost factors, which are impacted by things like size, style, interior finishing, and external siding.
Building an attached garage addition costs on average $23,000 to $45,000, with the average homeowner spending around $37,000 on a 24’ x 24’ two-car garage with vinyl siding, an asphalt roof, and an unfinished interior. This project’s low cost is $15,000 for a 12’ x 20’ single-car garage with vinyl siding, an asphalt roof, and an unfinished interior. The high cost is $100,000 for a 24’ x 24’ two-car garage with brick siding, a slate roof, and a finished interior.
Attached Garage Costs
| Attached Garage Installation Costs | |
| National average cost | $37,000 |
| Average range | $23,000-$45,000 |
| Low-end | $15,000 |
| High-end | $100,000 |
Cost to Build an Attached Garage by Type of Construction
Like homes and other buildings, garages can be built using different construction methods. The two most common methods include conventional site building and prefab construction. In conventional site building, it is built on your property. This is one of the more common methods and uses various materials. With site building, you rely on the weather and other variable factors to get the job done.
Prefab or modular building is done off-site in a controlled environment. Your garage is brought in one or more pieces to the job site, where it is finished, assembled, and attached to your home. Most prefab ones are detached unless you are also building a prefab home with an attached garage. This is because your home must be modified to add it, which is often easier when building on the property. You can build and attach it off-site later if that is how you want it done. While prefab building is usually faster and less expensive, an attached garage on an existing building can lead to a few unforeseen issues when the attachment occurs because the two sides have not been designed to connect. So while prefab building is usually cheaper, there is some overlap between the two methods due to the attachment process.
Below is the average cost range to build a two-car garage using both methods.


| Building Method | Average Costs (Labor Included) |
| Prefab | $23,040 - $34,560 |
| Site Built | $34,560 - $46,080 |
Attached Garage Cost per Square Foot
They come in many sizes, impacting your project’s cost. They typically cost between $60 to $80 a sq.ft. for conventional building methods, with prefab garages costing between $40 and $60 a sq.ft. Technically, you could have your new attached garage built in any size, but there are a few standard sizes. For a one-car garage, the average size is about 12’ x 20’ or 240 sq.ft., while most people find that 24’ x 24’ or 576 sq.ft. is more comfortable for two cars, provided you have the room. You may opt for a larger size if you want to use it for more than parking.
As the size grows, so does the cost. Below are the average costs for some of the most common sizes in conventional and prefab construction.
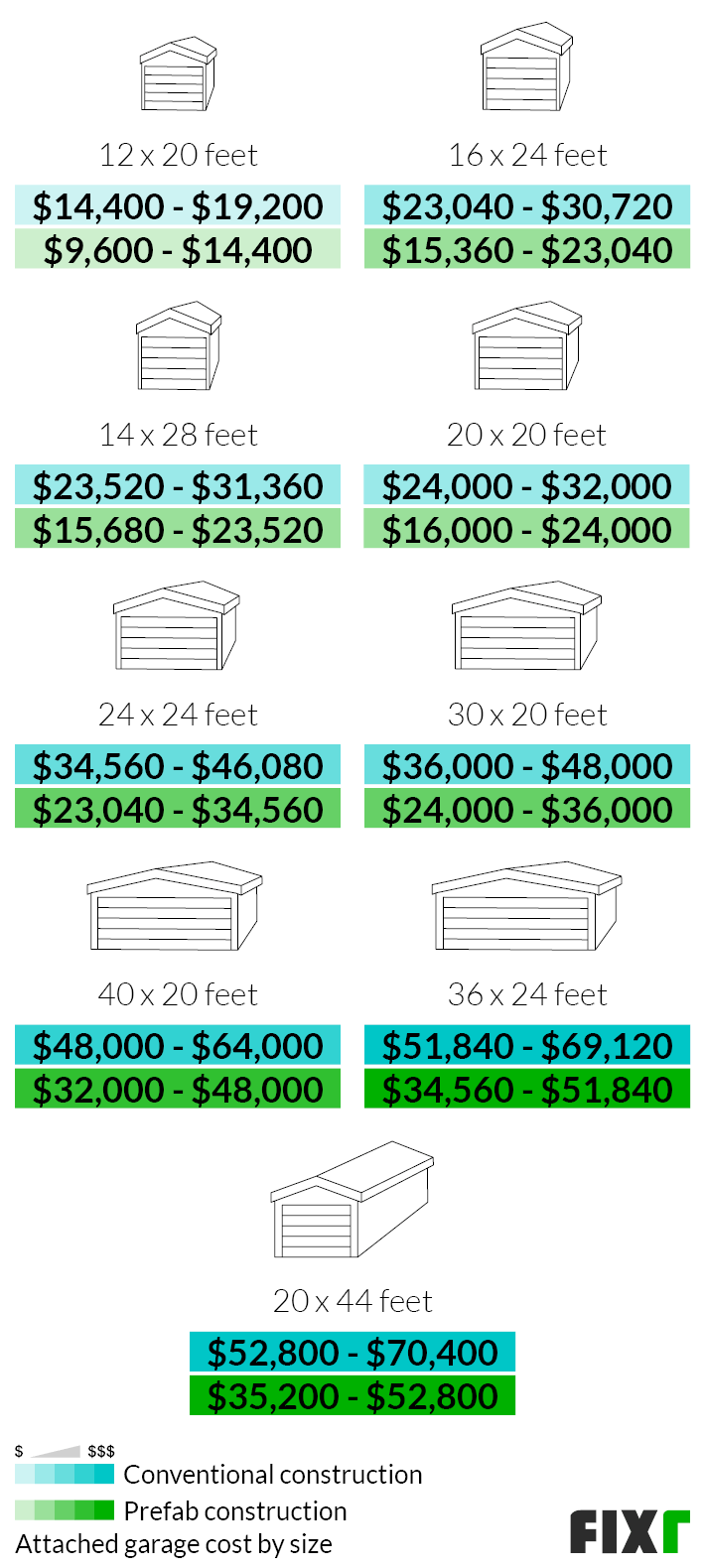
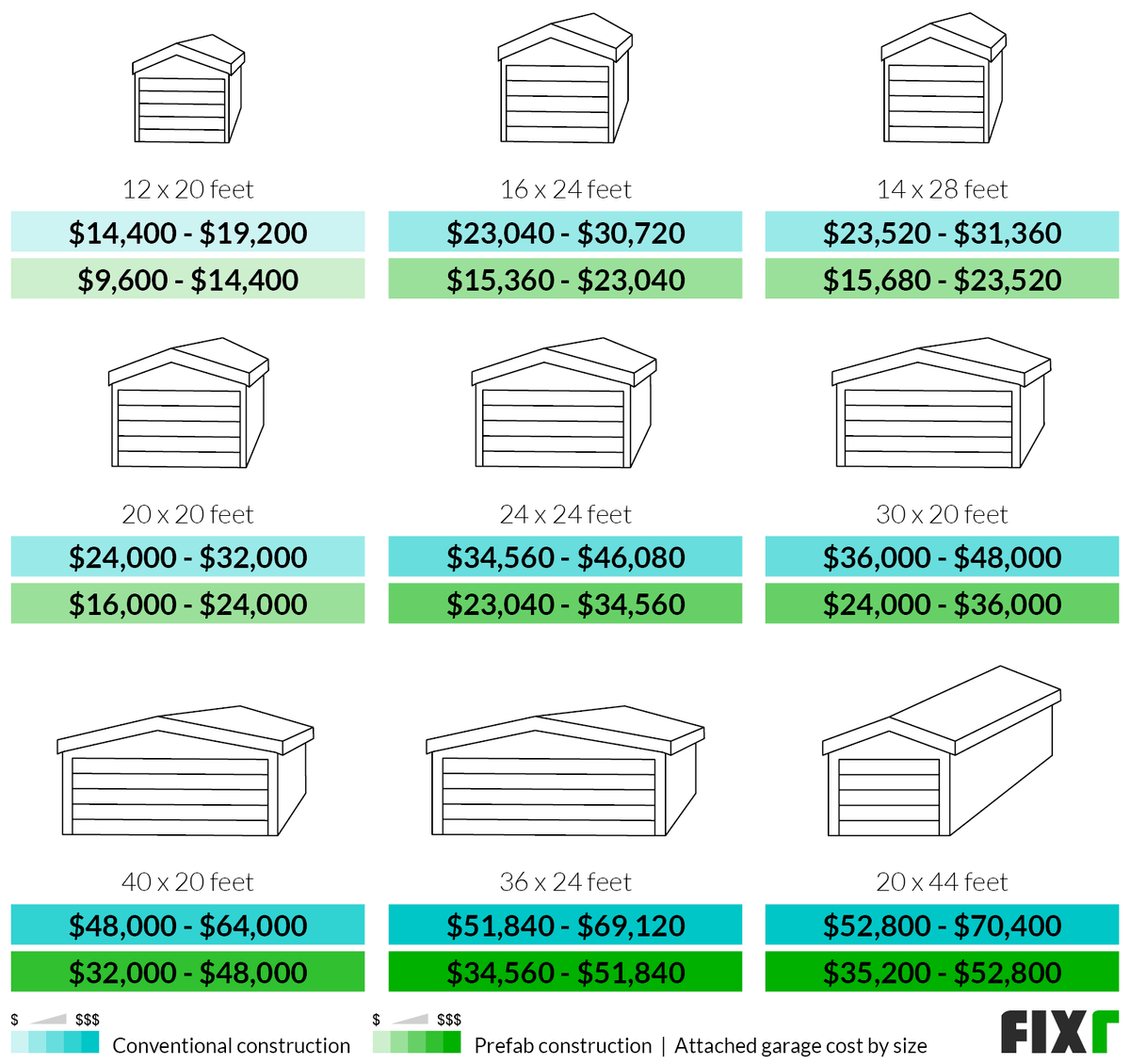
| Size | Conventional Construction Cost | Prefab Construction Cost |
| 12 x 20 Feet | $14,400 - $19,200 | $9,600 - $14,400 |
| 16 x 24 Feet | $23,040 - $30,720 | $15,360 - $23,040 |
| 14 x 28 Feet | $23,520 - $31,360 | $15,680 - $23,520 |
| 20 x 20 Feet | $24,000 - $32,000 | $16,000 - $24,000 |
| 24 x 24 Feet | $34,560 - $46,080 | $23,040 - $34,560 |
| 30 x 20 Feet | $36,000 - $48,000 | $24,000 - $36,000 |
| 40 x 20 Feet | $48,000 - $64,000 | $32,000 - $48,000 |
| 36 x 24 Feet | $51,840 - $69,120 | $34,560 - $51,840 |
| 20 x 44 Feet | $52,800 - $70,400 | $35,200 - $52,800 |
Cost to Build an Attached Garage by Number of Cars
They can be built in many sizes. The most common method of determining size is usually correlated to how many cars you keep there. Generally, when sizing it, you want enough space to park the cars, fully open their doors, walk around them comfortably, and have some room for storage. That is why they can be built in different sizes, but there are also some standard sizes based on the number of cars. By opting for the standard size based on how many cars you park there, you can be fairly sure you have the space you need.
This rule does not necessarily translate if you intend to use it for purposes other than keeping your cars and storage. But if parking your car is your biggest goal with this space, the following can help determine the cost by size for site built and prefab construction.
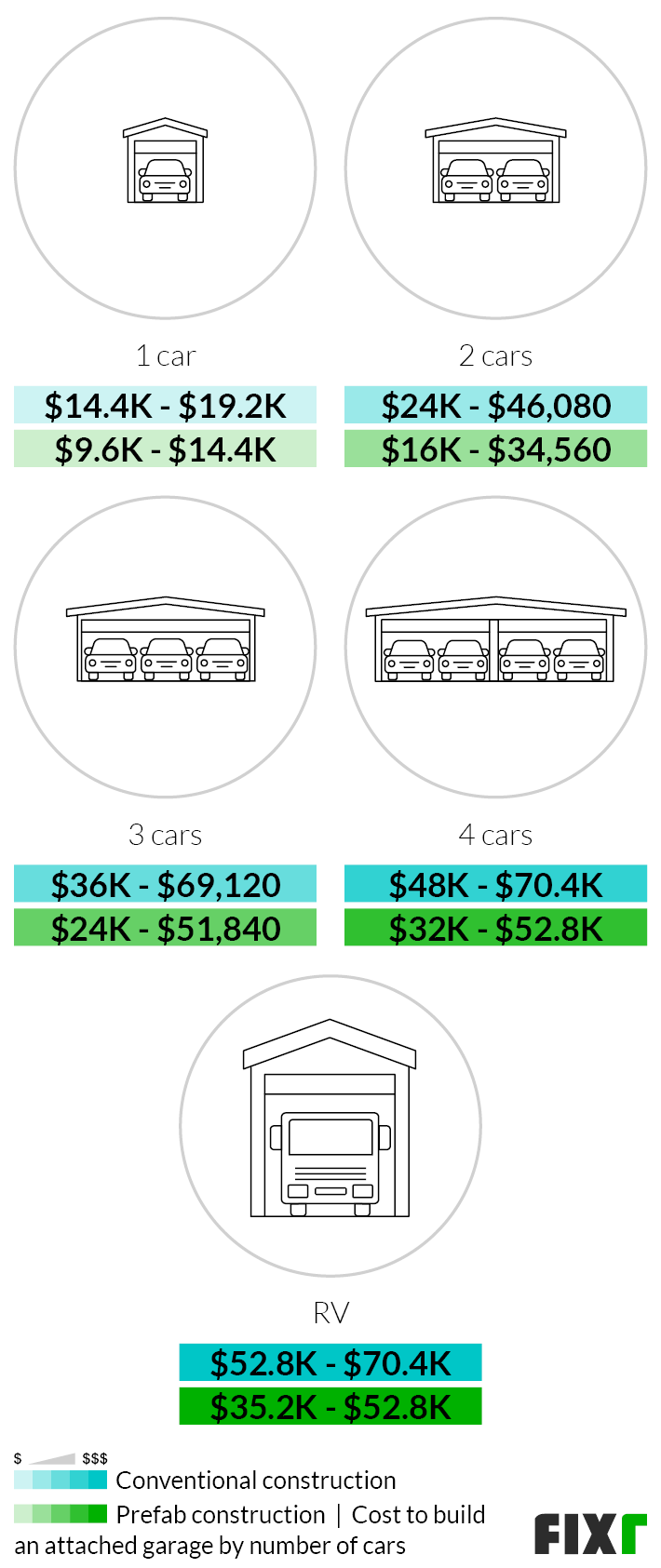

| Size | Conventional Construction Cost | Prefab Construction Cost |
| 1 Car | $14,400 - $19,200 | $9,600 - $14,400 |
| 2 Cars | $24,000 - $46,080 | $16,000 - $34,560 |
| 3 Cars | $36,000 - $69,120 | $24,000 - $51,840 |
| 4 Cars | $48,000 - $70,400 | $32,000 - $52,800 |
| RV | $52,800 - $70,400 | $35,200 - $52,800 |
1-Car Attached Garage
The cost to build a single-car garage using conventional methods is $14,400 to $19,200. The cost to build this type of area using prefab construction is $9,600 to $14,400. It should have a minimum width of 12’ and a minimum depth of 20’. Consider enlarging these dimensions if you plan on using it for things other than parking. They are uncommon attached to homes but can be used for things other than parking.
2-Car Attached Garage
The cost of a 2-car attached garage is $24,000 to $46,080 when built using conventional methods. The cost when building a prefab garage is $16,000 to $34,560. They are the most common size when building this type of area. The minimum size for this type would be 20’ x 20’, but most opt for 24’ x 24’ for the added space. If you have large vehicles and will need more space for door clearance, or desire extra space for storage or other activities, consider increasing the footprint.
3-Car Attached Garage
The cost of a 3-car attached garage ranges from $36,000 to $69,120 when built using conventional methods. The cost for a prefab construction of the same size averages $24,000 to $51,840. Dimensions for those hoping to protect three cars will be at minimum 30’ x 20’. Many people also enlarge this space for comfort to 36’ x 24’. They are also a great choice for two cars with a workshop space.
4-Car Attached Garage
The cost of building a 4-car attached garage is $48,000 to $70,400 for conventional construction. The cost of a 4-car prefab one averages $32,000 to $52,800. It will only be possible on a large piece of land due to the amount of space needed. They have several configurations and dimensions. The most common include 40’ x 20’ and 44’ x 20’. This is also a good size if you have the space and want to park two cars while also having enough room for a very large workshop or other home working or craft space.
RV Garage Attached to House
The average cost of an RV garage is $52,800 to $70,400 when built using conventional construction methods. The cost for an area this size averages $35,200 to $52,800. RVs come in many sizes, so it is common to need it with custom sizing. The most common size is 20’ x 44’, which can contain most RVs. Keep in mind that this type will also have to be taller and have a bigger door than the average garage. For this reason, most of them are detached rather than attached to the home. However, you can build it attached to the home, but you may need to apply for special permits.
Attached Garage Cost Breakdown
The building process for an attached garage differs depending on the project size and scope, your home’s style, location, and finishing work. But most are constructed similarly.
The ground is cleared and leveled so that the concrete pad can be poured. A frame is laid, and the walls and roof are erected. At some point, an opening is cut into the existing home to connect it to the garage. There may be changes to the exterior of the house where it meets the garage, such as the removal of siding.
The interior walls are finished as much as desired. This may include installing insulation and drywall or leaving them bare. Shelving may be installed, the electrical work is completed, and the floor is sealed or finished as desired.
The exterior of this area is clad to match the rest of the home, and new trim may be installed where the new garage meets the existing house to make the transition look better. If there is no driveway currently, one will be constructed, and the new doors will be installed and hooked up. Any windows will also be installed, and the exterior and roof finished. A new interior door will likely be installed from the garage to the home.

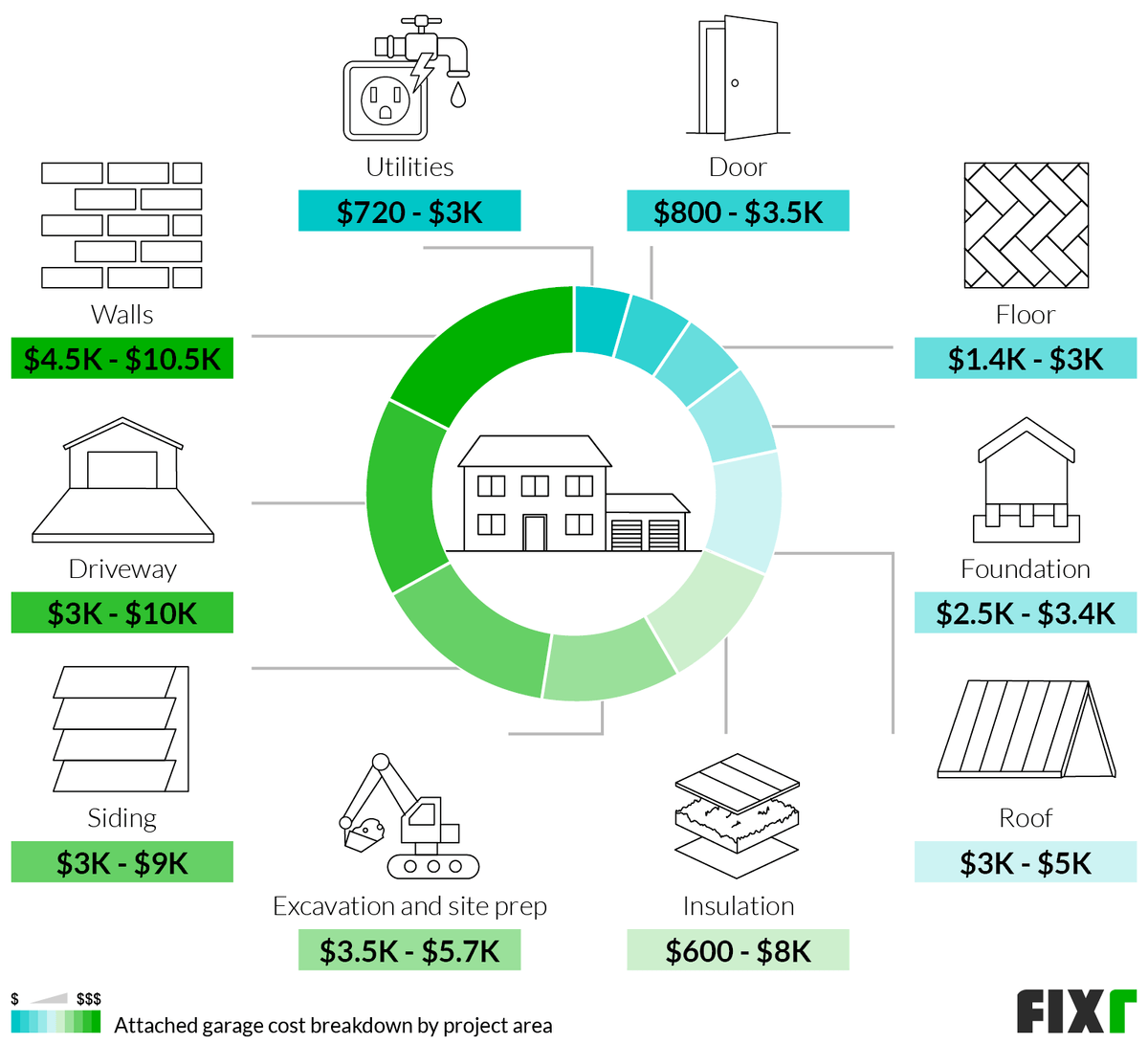
| Project Area | Average Costs |
| Excavation and Site Prep | $3,500 - $5,700 |
| Foundation | $2,500 - $3,400 |
| Floor | $1,400 - $3,000 |
| Walls | $4,500 - $10,500 |
| Insulation | $600 - $8,000 |
| Door | $800 - $3,500 |
| Roof | $3,000 - $5,000 |
| Siding | $3,000 - $9,000 |
| Utilities | $720 - $3,000 |
| Driveway | $3,000 - $10,000 |
Excavation and Site Prep
The average costs to excavate and prep the site for your attached garage is $3,500 to $5,700. This includes the land prep and demolition to open your home to the new structure. Like any build, the construction area must first be cleared and prepped. This varies depending on the condition of the lot beside your home. If it is level and cleared, the excavation will be less invasive than if you need to clear and level the lot. Typically, excavation for a garage simply involves clearing the site of any landscaping and ensuring a level area for the foundation.
This area needs access to your home. So, the project may have demolition costs, depending on whether yours will be minimally attached or open fully into your home’s interior.
Attached Garage Foundation
The average cost to build your garage’s foundation is $2,500 to $3,400 for a 24’ x 24’ 2-car garage. Most have a monolithic slab foundation that doubles as the floor of the garage and costs between $4 and $6 a sq.ft. If you require heavier footings like for supporting a living space above it or if you live in an area with frost concerns, then your costs can rise to $16 a sq.ft. Your foundation’s cost depends on the slab thickness and size. The following shows the average costs for monolithic slabs of varying sizes.
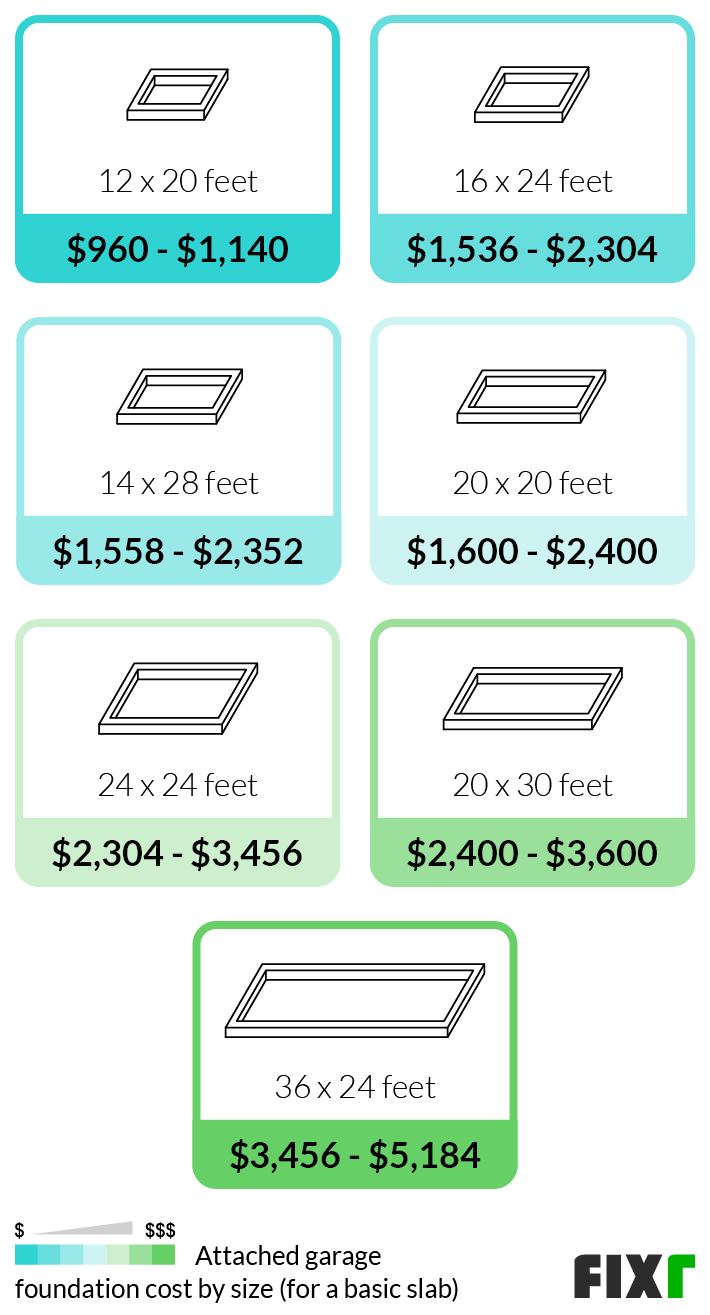
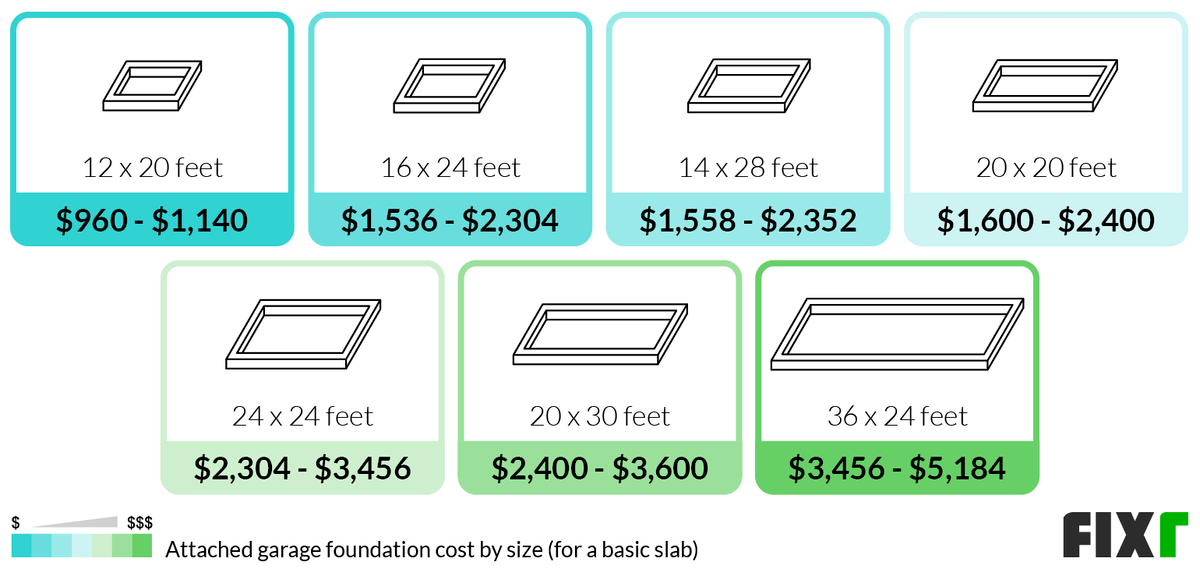
| Size | Cost for Basic Slab Foundation |
| 12 x 20 Feet | $960 - $1,140 |
| 16 x 24 Feet | $1,536 - $2,304 |
| 14 x 28 Feet | $1,558 - $2,352 |
| 20 x 20 Feet | $1,600 - $2,400 |
| 24 x 24 Feet | $2,304 - $3,456 |
| 20 x 30 Feet | $2,400 - $3,600 |
| 36 x 24 Feet | $3,456 - $5,184 |
Flooring
The average cost to finish a garage floor is $1,400 to $3,000. Most of them have a concrete slab foundation, which doubles as the floor. If you only plan on parking here, you will want to seal or coat it in epoxy at a minimum to help it last. These costs start closer to $1,400 - the more decorative, the higher the costs. However, if you plan on using it for other things, there are floor systems that create a rubberized, more comfortable floor. These costs are closer to $3,000. Again, the more decorative the floor, the higher your total costs.
Attached Garage Wall
The average cost for framing and drywalling a 24’ x 24’ garage is $4,500 to $10,500. Not all of them have finished walls. However, most of them have at least one fully finished wall - the wall abutting the rest of the home. The rest of the walls may be left in their framed state, drywalled, or insulated and drywalled, depending on the space. The more you do to the walls, the higher your total costs. These costs are for erecting the walls and the basic finishing. Costs do not include insulation, which is added separately.
Insulation
The average cost to insulate a two-car garage ranges from $600 to $8,000, depending on the insulation. Not all of them are insulated, but if you plan on using the space for more than your car, you may want to insulate it now. You may want to insulate the wall separating your home from the garage to keep energy costs down because it is attached to your home. The exact cost of your insulation varies depending on the type. Batts tend to be the least expensive method, while spray foam is the most costly. You can also use structural insulated panels, but this replaces the walls, combining them with built-in insulation, so the costs are different.
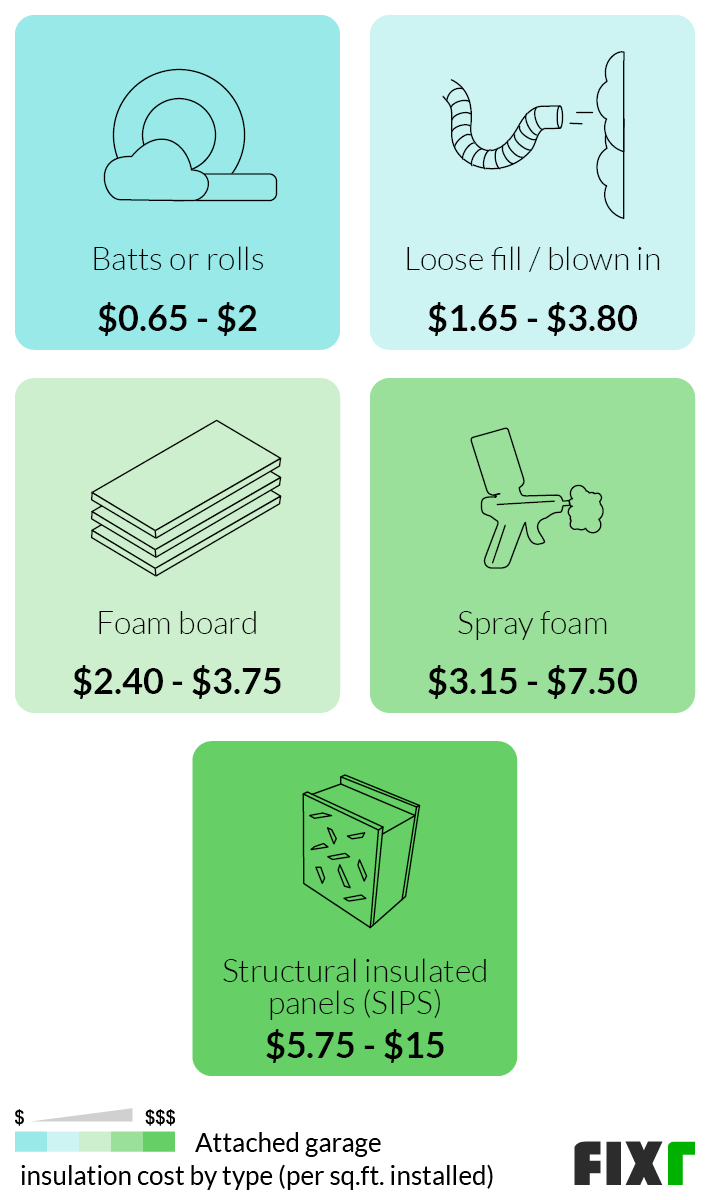

| Insulation Type | Average Cost per Sq.Ft. (Installed) |
| Batts or Rolls | $0.65 - $2 |
| Loose Fill/Blown In | $1.65 - $3.80 |
| Foam Board | $2.40 - $3.75 |
| Spray Foam | $3.15 - $7.50 |
| Structural Insulated Panels (SIPS) | $5.75 - $15 |
Attached Garage Door
The average cost of garage doors for a 2-car garage is $800 to $3,500, depending on the material and style. For the installation of both single doors and double doors, you will find that the majority of contractors tend to charge a flat rate. The cost to install a single door is roughly $100 to $300, whereas for double doors the price range starts at around an average of $375 to $575. They are an integral part of a new attached garage. While there are double doors, which uncover both cars at once, it is more common to have one door for each vehicle stored in this space so that each has its own access. Your exact configuration varies depending on the style and dimensions. They come in several materials, impacting your project’s cost and how it looks. Below are the most common materials for doors and the costs of a single door.
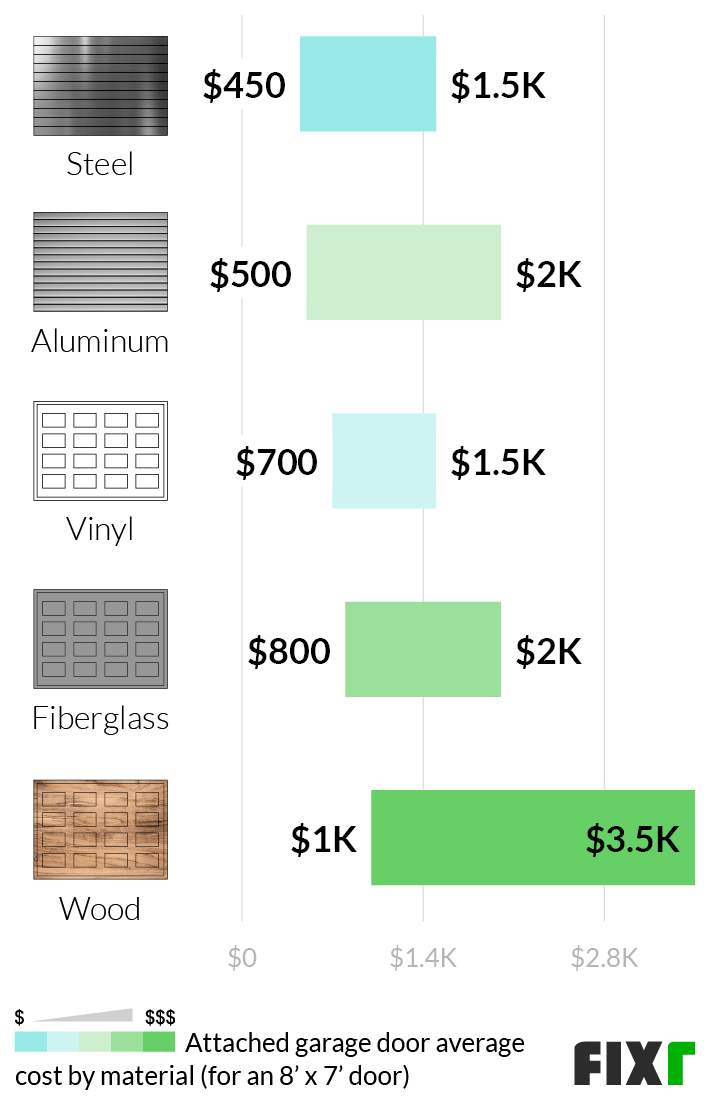
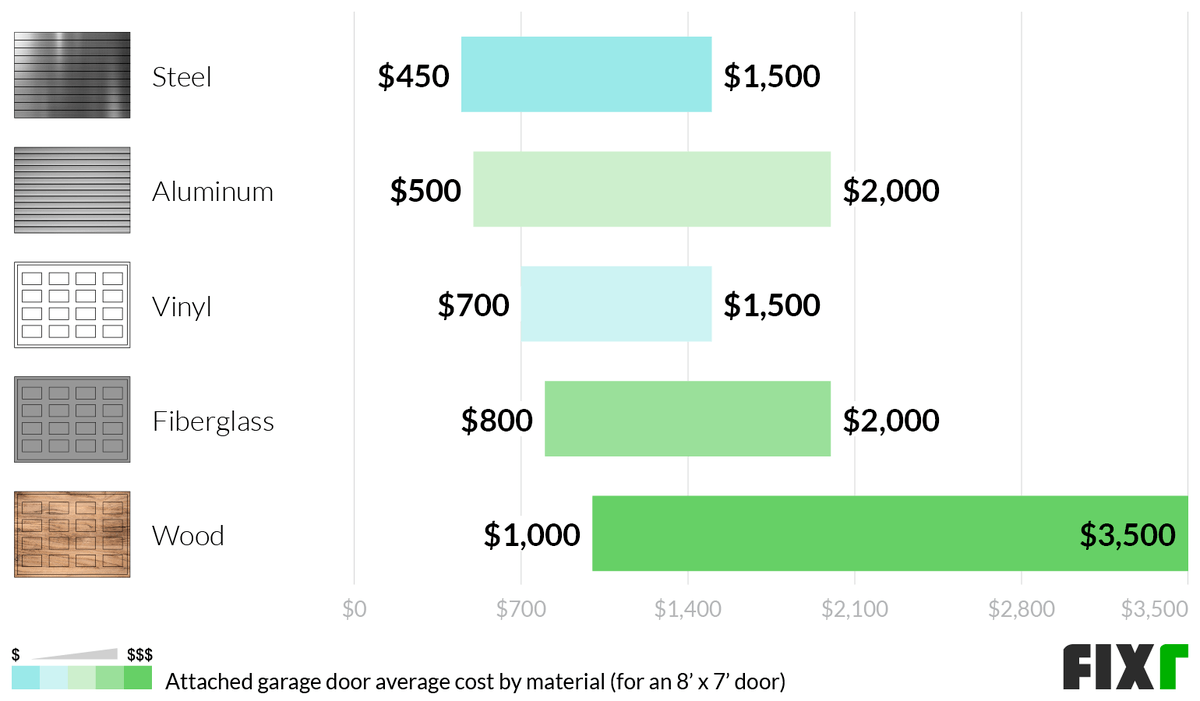
| Door Material | Cost for an 8' x 7' Door (Materials Only) |
| Steel | $450 - $1,500 |
| Aluminum | $500 - $2,000 |
| Vinyl | $700- $1,500 |
| Fiberglass | $800 - $2,000 |
| Wood | $1,000 - $3,500 |
Attached Garage Roofing
The average cost of new roofing for your attached garage is $3,000 to $5,000. They need to use the same roofing material as the home. This is especially important if yours will have the same height as the rest of the property because the roofs are often joined for a seamless appearance. Switching materials suddenly can lower the curb appeal of the property. Asphalt roofs are generally the most common, but yours can be clad in many roofing materials, depending on its pitch and what your home is clad with. Below are the average costs of some of the most common roofing materials.
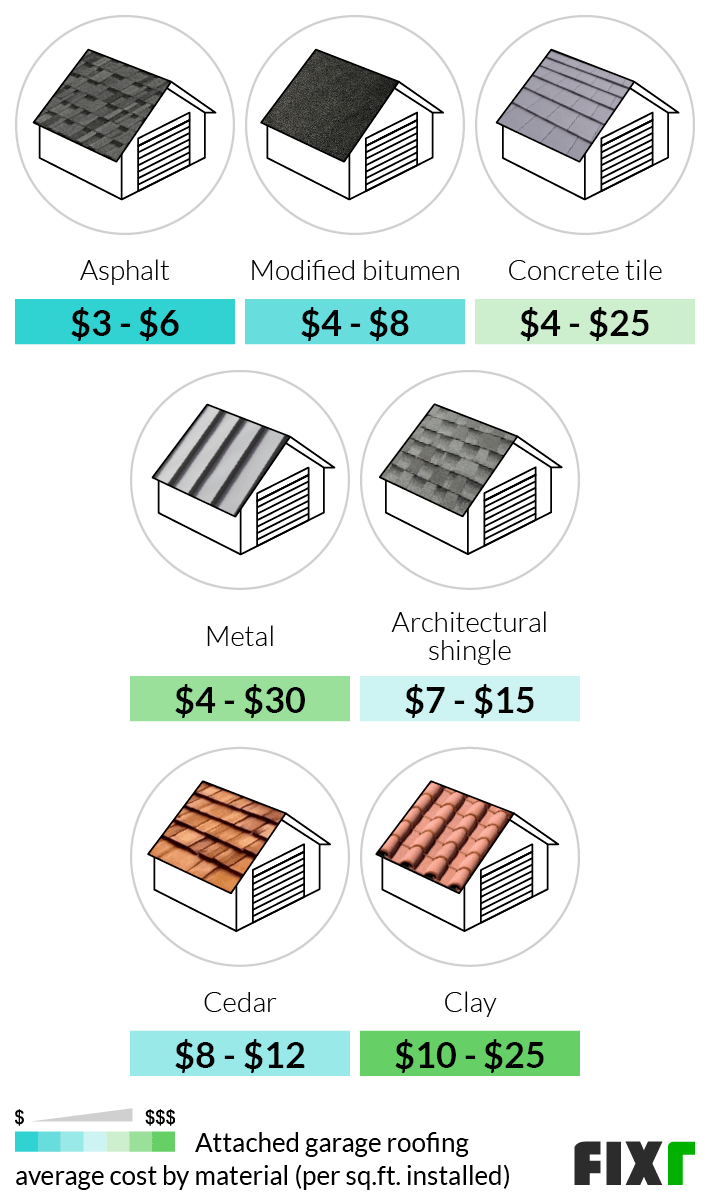
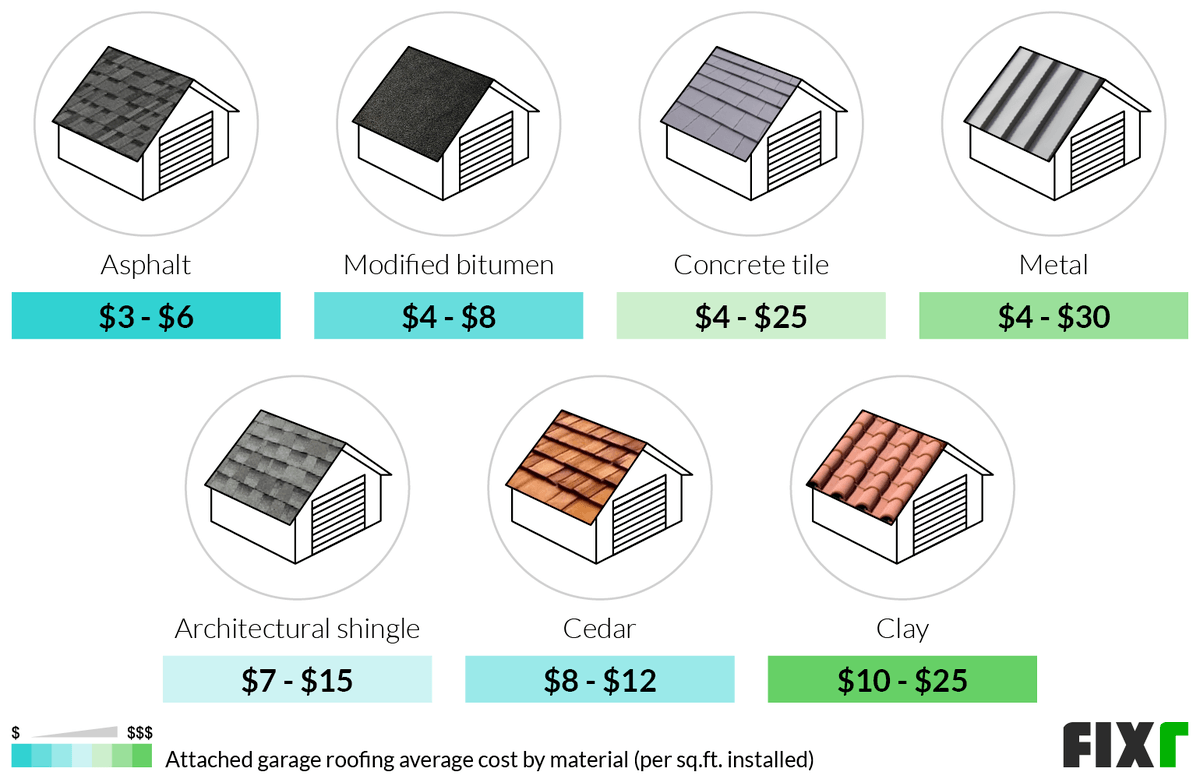
| Roofing Material | Average Cost per Sq.Ft. (Installed) |
| Asphalt | $3 - $6 |
| Modified Bitumen | $4 - $8 |
| Concrete Tile | $4 - $25 |
| Metal | $4 - $30 |
| Architectural Shingle | $7 - $15 |
| Cedar | $8 - $12 |
| Clay | $10 - $25 |
Attached Garage Siding Material
The average cost to install siding on a 2-car garage is $3,000 to $9,000, using vinyl siding. The exterior of your walls also needs finishing. Because the space is attached to the rest of your home, it is typical to use the same siding and trim material you have on the rest of your home to finish it. This produces the most cohesive look for the property and makes the garage look like it was built with the house, rather than as an add-on. This also means that any finish techniques, decorative trim, or accent material needs to be included on the garage’s facade as well.
You can use many materials to side it. Some like vinyl require more maintenance and do not last as long, while others, such as fiber cement, last considerably longer. Metal siding is fire and insect resistant, but can dent easily and some types are prone to rusting. Higher cost materials such as stucco and stone will provide more natural insulation and will not need as much maintenance.
Typical materials and costs for siding, trim, and labor for a garage include:
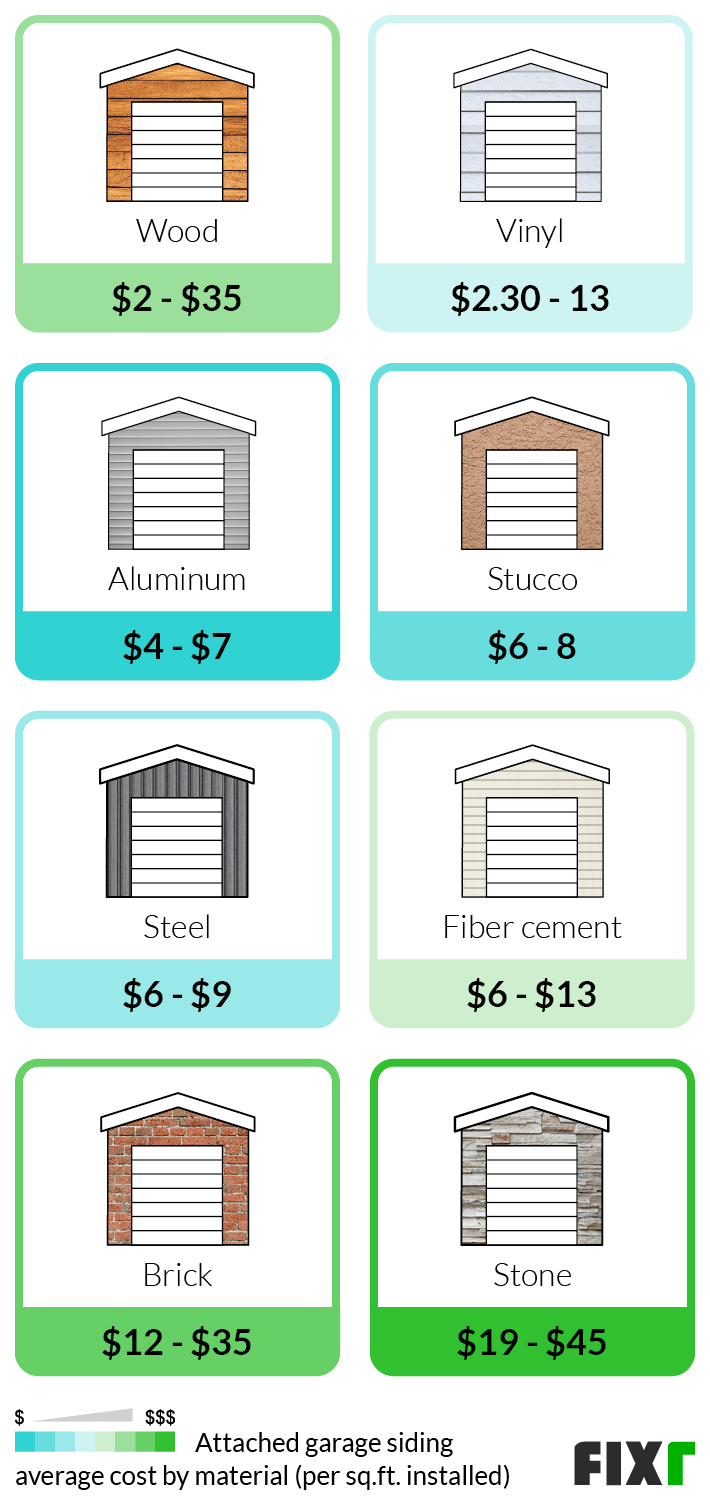
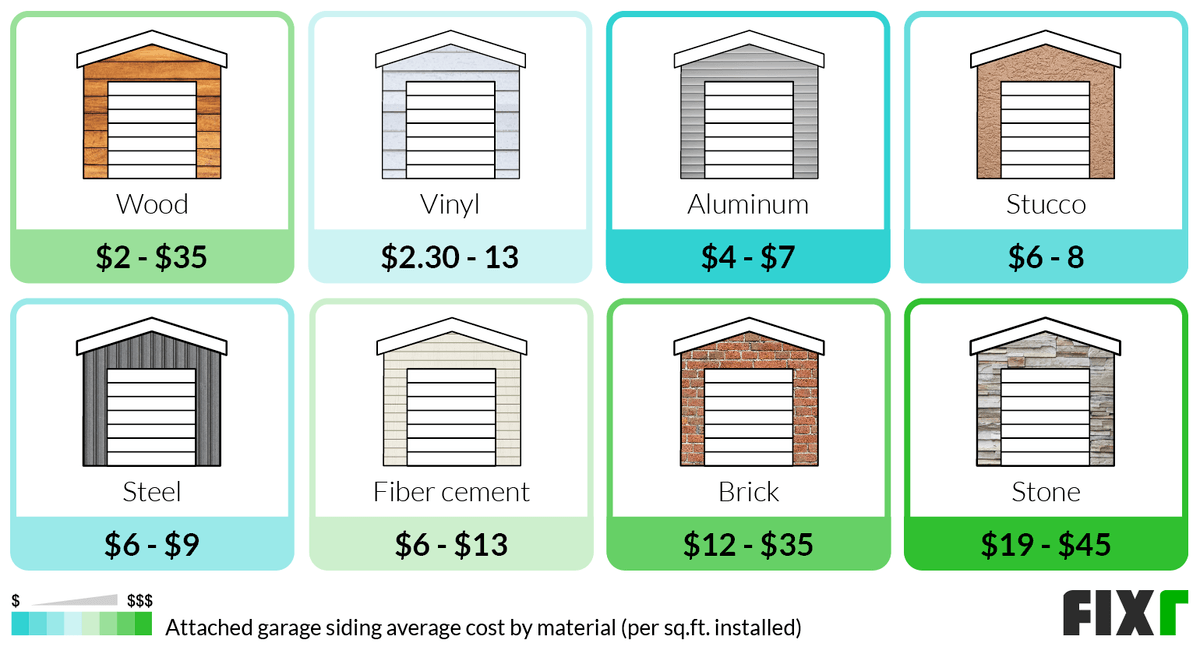
| Siding Material | Average Cost per Sq.Ft. (Installed) |
| Wood | $2 - $35 |
| Vinyl | $2.30 - 13 |
| Aluminum | $4 - $7 |
| Stucco | $6 - $8 |
| Steel | $6 - $9 |
| Fiber Cement | $6 - $13 |
| Brick | $12 - $35 |
| Stone | $19 - $45 |
Utilities
The cost of adding utilities to a garage is $720 to $3,000. When adding an attached garage, there is the benefit of being able to be wired with the home’s electricity, heating, and even plumbing if you desire. Most of them only include electrical work, however, which provides for wiring the garage door opener, installing lights, and at least one electrical outlet. It is possible to make your new attached garage into a full workroom, which would mean adding other utilities, increasing project costs. Keep in mind that when you pull a permit for the new garage, each utility you add may require a separate permit, depending on the area where you live. So while you need a building permit and an electrical permit for most of them, you may also need a plumbing permit if you plan on having water in it. You will pay between $40 and $120 an hour for an electrician when building your garage and expect the wiring to take anywhere from 4 to 16 hours, depending on the scope of the job.
Driveway
The average cost of a new driveway for an attached 2-car garage is $3,000 to $10,000. This assumes the driveway is made of asphalt. You can use other materials to create your driveway, including gravel or concrete, impacting the cost. An attached garage driveway usually needs to be about as big as the garage at a minimum. In this case, it measures 24’ x 24’. If you have a long driveway or need a turn-around area, your costs could be higher. Your costs could also rise if your driveway is steep, has many curves, or needs special attention to grade it properly.
Cost to Build an Attached Garage With a Room Above
Adding a room above a garage improves the area’s versatility. There are many reasons to consider adding a room above a new attached garage. It could be used as an apartment to rent for extra income or for a family member, a workshop, a man cave, storage, or a play space for the kids. Adding a space above greatly increases the project costs, particularly if this is a finished or living space. To qualify as a living space, it must be fully wired with plumbing and your HVAC system extends to the area. This takes the cost of the project from $60 to $80 a sq.ft. to $125 to $200 a sq.ft., essentially more than doubling your starting costs. This is also true for modular construction. Costs start at $100 to $150 a sq.ft. because building on an existing structure can be challenging, even using modular methods. This can make the total cost of the addition between $50,000 and $100,000 as opposed to the average costs of $23,000 to $45,000 for a garage alone.

Enclosing an Attached Carport Cost
If you have a carport where you want your garage to be and that carport has a foundation, you can save some money over building it from scratch. The average cost of converting a carport to an attached garage is $18,000 to $30,000. This assumes the foundation can be reused, and some of the carport’s structure can also be converted. If you do not have a foundation for the carport or the structure cannot be reused, you need to remove it and start the project from scratch, increasing the costs to $23,000 to $45,000.
Attached vs Detached Garage
An attached garage is not the only choice you have for storing your car. Detached garages are also a valid choice. Detached ones can give you more flexibility in how you plan your property’s layout. If you do not have space for an attached garage, detached ones can allow you to include a place to park or store vehicles.
In addition, detached garages are often considered safer because there is no exhaust or fumes that could enter your living area. Detached ones can also usually be expanded if there is space, while it may be more difficult to expand an attached garage without upsetting the footprint of the home.
Attached garages, on the other hand, may make the most of a small space because they butt right up against your home. They are also more convenient because you can enter and exit your car without worrying about the elements when it can be reached from your home. Attached ones require you to more closely match the garage to the rest of your property in style and exterior materials. Detached garages can get away with being coordinated but not matching because they do not connect. Both provide storage and improve the value and function of your property.
Of the two, detached garages are more costly. Attached ones use one wall of your home and can often use existing driveways, so they require less material and work to erect. However, there can be overlapping costs between the two structures. Below are the average costs to complete a 2-car garage of both varieties.

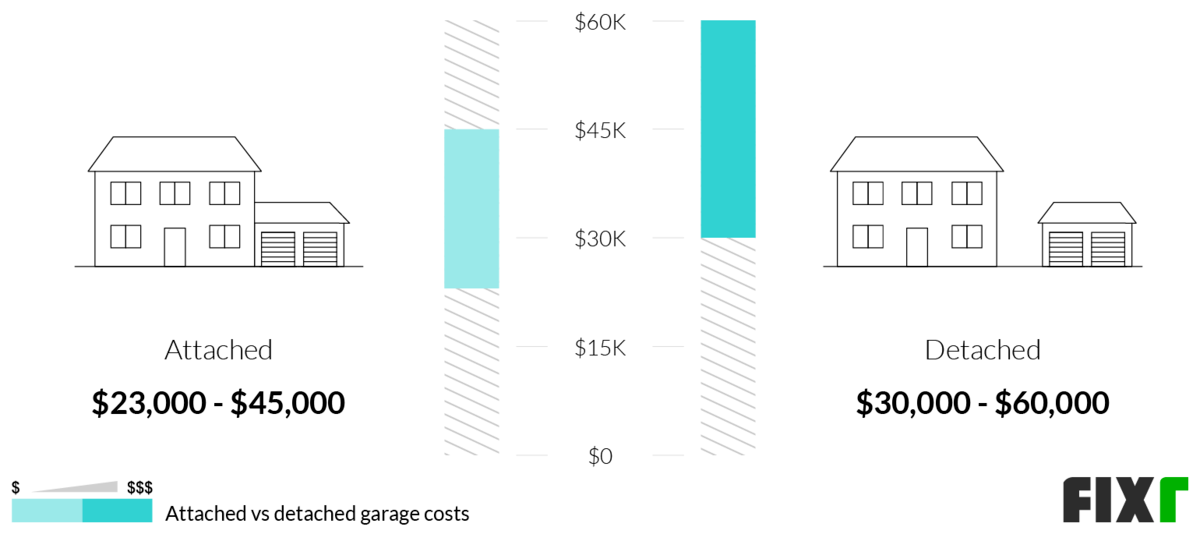
| Type | Average Costs (Labor Included) |
| Attached | $23,000 - $45,000 |
| Detached | $30,000 - $60,000 |
Attached vs Detached Garage Insurance
Standard homeowners insurance covers the home and all that is attached to it, including an attached garage. Homeowners insurance also covers other structures on the property, but usually at a lower rate of 10% of your dwelling coverage limit. This means that if your home is insured for $220,000, the most you could get if something happened to your detached garage is $22,000. However, you can talk to your agent about upgrading your policy to get better coverage for a detached garage at an additional cost of about $50 to $75 added to the premium. Adding an attached garage will not necessarily cost more when it comes to insurance, however your policy will likely go up because the value of your house has gone up. Be sure to update your policy anytime any changes or additions are made to the home.

Attached vs Built-In Garage
Built-in and attached garages are both attached to the house, but the key difference is that a built-in one is built right into the living area and has living space above that can be accessed from the rest of the house. It is not very practical to add a built-in garage to an already existing structure unless you are currently building into unused space, such as a walkout basement. In this case, you can build a built-in garage, usually by excavating so that your driveway slopes down into the space. This can have a very wide range of costs, depending on how you are building into your existing structure. While attached garages can be constructed at least partially modularly, built-in ones cannot. They also often require a structural engineer to ensure you are not disturbing your home’s structure.
Built-in garages can offer you parking in less space than an attached one. This can be beneficial on smaller properties but takes away from potential living space in your home. Attached ones are essentially adding square footage onto your home’s footprint.
Because of the logistics involved, built-in garages tend to be considerably more expensive than an attached one. Below are the average costs of adding an attached or built-in two-car garage to an existing home.

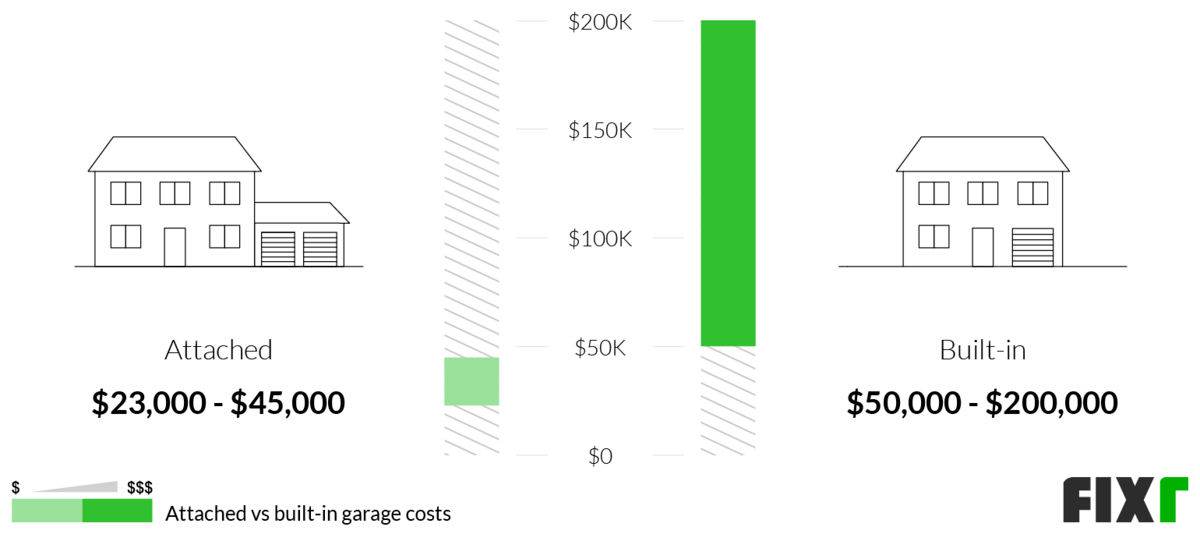
| Type | Average Costs (Labor Included) |
| Attached | $23,000 - $45,000 |
| Built-In | $50,000 - $200,000 |
Enhancement and Improvement Costs
Garage Organizer System
If you plan to use your garage for more than storing your car, you may want to invest in a garage organizer system. Organization systems help make the most of your space to store more. They cost between $1,500 and $3,000.
Battery Backup
Garage doors run on electricity. If the power goes out, you may find that you cannot open or close your door. A backup battery system can help, ensuring you are never locked out of your garage. Adding this feature to a garage opener will add $50 to $100 to the cost of the unit.
Gutters Installation
Your new garage should have the same gutters as the rest of your home to direct rainwater away from the structure. Without them, you could have softening or rotting of areas like the soffit and fascia. New gutters cost around $900 to $5,000 installed, depending on the style and material.
Adding a Door From a House to a Garage
You will need to install a door between your garage and home. This is considered an entry door and must be secure to protect your home. Entry doors cost between $600 and $2,000 on average.
Workshop Area
Garages can be used for many things, including workspaces. If you plan on using yours for this purpose, you may need to remodel the space completely. This includes finishing the walls and floors, potentially upgrading the electrical, and adding plumbing or HVAC. This can cost $7,000 to $15,000.
Additional Considerations and Costs
- ROI. Adding a garage to your property typically has a return on investment of 65%. This fluctuates by area and type.
- Security. An attached garage may be a security threat because intruders can access your home through the attached door. This is why the door must be a secure entry door from the garage to your home.
- Flammable items. If your workplace uses flammable items in the garage, keep in mind that there is a danger of fire for not only this area but your entire home. This risk is lowered for detached spaces.
- Ventilation. The American Lung Association recommends using ventilation in attached garages where chemicals may be used or stored, as well as to avoid idling cars to prevent exhaust from entering the home.
- Permits. Permits are required for the building of a garage and depending on the type and scope of work, you may need several permits to cover all utilities and areas. Check with your town or city hall for more information.
- Modular. A prefab attached garage is a possibility if looking for a more inexpensive option. A two-car prefab garage costs $16,000 to $34,560 on average.
- Garage type ROI. Curb appeal and consistency are the two biggest factors when determining ROI for attached and detached garages. Yours should be not only appealing but also consistent with the other homes in your neighborhood. Don’t build an attached front-facing garage that’s significantly larger than your home. Similarly, don’t build a detached garage if yours will be the only one on the block. Both scenarios decrease the potential resale value of your home.
FAQs
- How much does it cost to build an attached garage?
The average cost to build a two-car garage is between $16,000 and $46,000, depending on the type and style.
- Does an attached garage add value?
Yes, they get around 65% ROI at the time of resale. This can also improve the home’s saleability, particularly if all other homes in your neighborhood have them.
- How much does it cost to build a 24 x 24-foot garage?
The average cost for a garage this size is around $23,000 to $46,000, depending on the type and style.
- Are attached garages safe?
Attached garages have more risks than detached ones. But if you take steps to mitigate those risks, such as proper ventilation, installing a secure entry door, and not leaving flammable materials inside, they can be safe.
- Can you convert a garage into a living space?
You can, but many garages are uninsulated and do not have plumbing or heating. So, the conversion would be significant, costing as much as $7,000 to $75,000, depending on the project scope.
- What insulation should I use for garage walls?
Fiberglass batts are the most commonly used insulation for this purpose. However, many insulation types can work. You can use spray foam insulation if the walls are open. If you plan to replace the siding, you can also add rigid foam insulation beneath.
References
- American Lung Association. “American Lung Association.”
https://www.lung.org/ - Craftsman Book Company. National Construction Estimator, 69th ed., Ed. by Richard Pray (Carlsbad, CA, 2021).
- Craftsman Book Company. National Electrical Estimator, Ed. by Mark C. Tyler (Carlsbad, CA, 2021).
- FIXR Cost Guides and Cost Database.
- Homelight. “You’re Planning to Build a New Attached Garage: Will It Add Value?"
https://www.homelight.com/blog/how-much-does-an-attached-garage-add-to-home-value/ - Houselogic. “How to Evaluate Your House for a Garage Addition.”
https://www.houselogic.com/by-room/garage-additions/evaluate-your-house-garage-addition/ - Houzz. “Attached Garage Addition.”
https://www.houzz.com/photos/attached-garage-addition-phbr0lbl-bl~l_5408 - Millionacres. “Attached vs Detached Garages: What to Consider Before You Build or Buy."
https://www.millionacres.com/real-estate-market/articles/attached-vs-detached-garages-what-consider-you-build-or-buy/ - NAHB. “Garages in New Homes: 2019 Data.”
https://eyeonhousing.org/2020/11/garages-in-new-homes-2019-data/ - Remodeling. “A Beginner's Guide to Garage Design.”
https://www.remodeling.hw.net/business/design/a-beginners-guide-to-garage-design_o - The Spruce. “How to Determine the Cost per Square Foot of Building a Garage."
https://www.thespruce.com/how-to-determine-cost-per-square-foot-1398091 - Thumbtack. “Tips for adding a garage to a house."
https://www.thumbtack.com/guide/content/is-a-garage-addition-worth-it-399945047436918788/